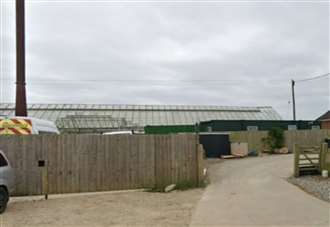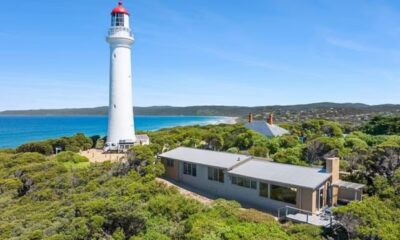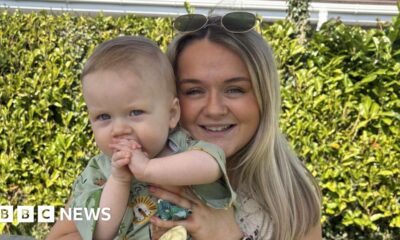Business
New Business Units and Extensions Proposed in Ashford Area

Several significant planning applications have been submitted across the Ashford district, proposing the replacement of an existing greenhouse with five new business units and various residential expansions. The applications aim to transform local properties while enhancing the surrounding environment.
Plans for Business Development
Approval is being sought to demolish the greenhouse at The Boat House, located in Bonnington. The proposal, submitted by Kent Planning Consultancy Limited on behalf of Mr. Hodges, seeks to replace the horticultural structure with five business units. The project would maintain the height and floor area of the existing glasshouse, covering a total area of 979 square meters.
If approved by Ashford Borough Council, the development will include extensive landscaping and biodiversity enhancements. Notably, the number of parking spaces will increase from zero to 22, with additional provisions for two disability spaces and four bicycle spaces. The planning company stated, “This application seeks to utilise a brownfield site to deliver a sensitive and attractive development, resulting in a clear enhancement to the site and the wider landscape setting.”
The application aligns with national planning policy, acknowledging the need for job opportunities in areas beyond defined settlement boundaries. Local business engagement has indicated a strong demand for this development, which supports the local plan objective to make the Ashford borough a desirable place to live and work.
Residential Extensions and New Builds
In another area of Ashford, a family in Tenterden has proposed a new building that will serve as a gym, home office, and games room. The plans for the two-storey structure, named White Owl Barn in Reading Street, have been submitted by Price Whitehead on behalf of residents Dr. & Mrs. Hickey.
As the Hickey family grows, they expressed the need for additional living space separate from their main residence. The proposed building will feature two open-fronted garages, a secure garden store, and a home office/gym on the ground floor, along with an adjoining welfare room. The first floor will include a storage room accessed via an external staircase.
Additionally, a separate application has been made for a two-storey side and rear extension to a property in Great Chart. Stour Valley Architecture represents applicants Mr. and Mrs. Finley in their proposal to change the use of adjacent land east of The Cottage at Bucksford Manor to accommodate the extension and provide access to the rear of the property, which is located next to a lake.
Further plans include a single-storey side extension for a property on Lodge Wood Drive in the Orchard Heights estate, which involves a garage link extension, boundary fences, a replacement conservatory roof, and the installation of solar panels.
All proposals are currently under review by Ashford Borough Council, with decisions expected in the coming weeks. For more details on these applications, residents can visit the Public Notice Portal.
-

 Entertainment2 months ago
Entertainment2 months agoIconic 90s TV Show House Hits Market for £1.1 Million
-

 Lifestyle4 months ago
Lifestyle4 months agoMilk Bank Urges Mothers to Donate for Premature Babies’ Health
-

 Sports3 months ago
Sports3 months agoAlessia Russo Signs Long-Term Deal with Arsenal Ahead of WSL Season
-

 Lifestyle4 months ago
Lifestyle4 months agoShoppers Flock to Discounted Neck Pillow on Amazon for Travel Comfort
-

 Politics4 months ago
Politics4 months agoMuseums Body Critiques EHRC Proposals on Gender Facilities
-

 Business4 months ago
Business4 months agoTrump Visits Europe: Business, Politics, or Leisure?
-

 Lifestyle4 months ago
Lifestyle4 months agoJapanese Teen Sorato Shimizu Breaks U18 100m Record in 10 Seconds
-

 Politics4 months ago
Politics4 months agoCouple Shares Inspiring Love Story Defying Height Stereotypes
-

 World4 months ago
World4 months agoAnglian Water Raises Concerns Over Proposed AI Data Centre
-

 Sports4 months ago
Sports4 months agoBournemouth Dominates Everton with 3-0 Victory in Premier League Summer Series
-

 World4 months ago
World4 months agoWreckage of Missing Russian Passenger Plane Discovered in Flames
-

 Lifestyle4 months ago
Lifestyle4 months agoShoppers Rave About Roman’s £42 Midi Dress, Calling It ‘Elegant’









